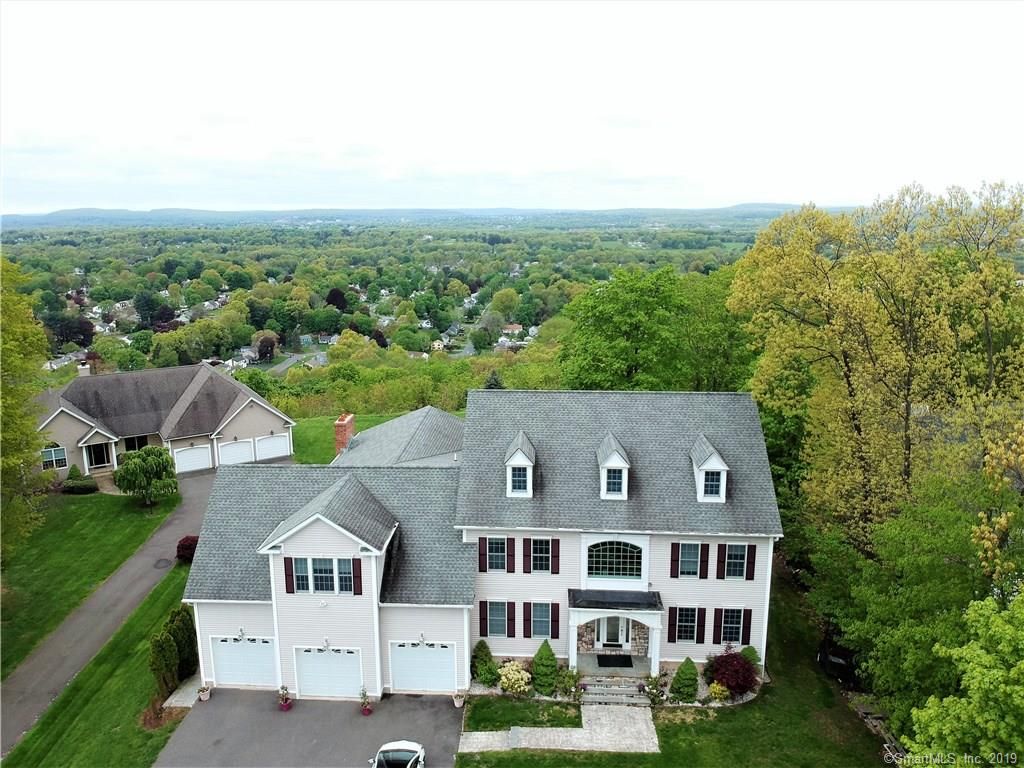Newington Property
MLS #:170191176Presented By:
Property Details
Description:
Nearby Amenities
Medical Facilities,Playground/Tot Lot,Private School(s),Public Rec Facilities,Public Transportation,Shopping/Mall
Attic Description
Crawl Space,Storage Space
Basement Description
Full With Walk-Out,Partially Finished,Heated,Cooled,Liveable Space,Storage
Construction
Frame
Cooling
Central Air
County
Hartford
Elementary School
Anna Reynolds
Exterior
Deck,French Doors,Gutters,Lighting,Patio,Porch,Shed,Stone Wall,Underground Sprinkler
Garage Spaces
3
Heating
Baseboard
High School
Newington
Interior
Auto Garage Door Opener,Open Floor Plan,Security System
Number of Fireplaces
2
Parking Spaces
0
Roof
Asphalt Shingle
Elementary School search
Anna Reynolds
Septic or Sewer
Public Sewer Connected
Tax Amount
$19,151.00
Information provided is for viewer's personal, non-commercial use and may not be used for any purpose other than to identify prospective properties the viewer may be interested in. All information is deemed reliable but its accuracy is not guaranteed and the viewer should independently verify all information.
REB.0751058


