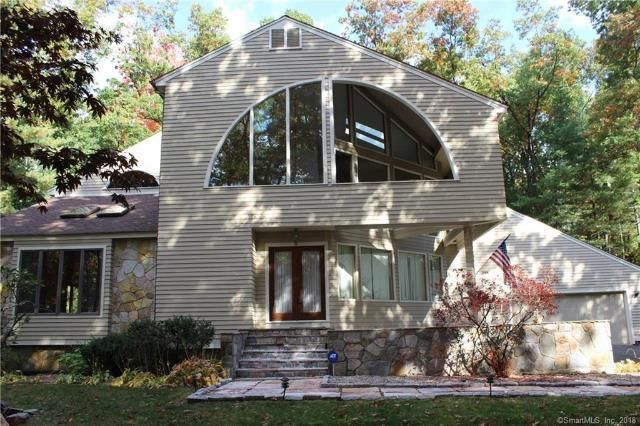Farmington Property
MLS #:170106484Presented By:
Property Details
Description:
Nearby Amenities
Golf Course,Lake,Park,Playground/Tot Lot,Public Rec Facilities,Public Transportation,Putting Green,Shopping/Mall
Attic Description
Floored,Crawl Space
Basement Description
Full,Full With Hatchway
Construction
Frame
Cooling
Central Air
County
Hartford
Elementary School
East Farms
Exterior
Lighting,Patio,Porch,Porch-Enclosed,Sidewalk,Stone Wall,Underground Sprinkler
Garage Spaces
2
Heating
Hot Air
High School
Farmington
HOA Fee
105.0000
Interior
Cable - Pre-wired,Central Vacuum,Open Floor Plan,Security System
Number of Fireplaces
2
Parking Spaces
0
Roof
Asphalt Shingle
Elementary School search
East Farms
Septic or Sewer
Public Sewer Connected
Tax Amount
$10,133.00
Features
Property Features:
- Stove
- Microwave
- Refrigerator
- Trash Compactor
- Wooden Beams
- Stone Walls
- Original Features
- Carpet
- Ceramic Tile
- Hardwood
- Granite Countertops
- Stainless Steel Appliances
- Central Air
- Fireplace
- Garage (Attached)
- Attached Parking
- Fitted Kitchen
- Breakfast Area/Nook
- Dining Room
- Living Room
- Family Room/Great Room
- Home Office
- Laundry Room
- Basement
- Sun Room/Screened Porch
- Bonus Room
- Master Suite/Retreat
- Style: European
- Traditional
Lot Features:
- Cul-de-Sac
- Lot: Level
Information provided is for viewer's personal, non-commercial use and may not be used for any purpose other than to identify prospective properties the viewer may be interested in. All information is deemed reliable but its accuracy is not guaranteed and the viewer should independently verify all information.
REB.0751058


